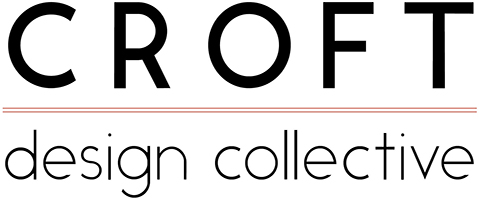Environmental Design
We recognise that good quality design should inherently address sustainability. Across all of our projects we look to minimise the embodied carbon and energy consumption of the building. This results in low maintenance and running costs, optimised thermal comfort and excellent indoor air quality for you. There is so much more to Environmental Design than green roofs and solar panels, which is where our specialist training and experience is so valuable to any project, whether you are aiming at certifying to a specific energy standard or not.
Our Approach
All of our team have been architecturally trained, with specialisms in environmental design throughout their educational and professional careers. We bring a nuanced and thorough understanding of the design challenges that the climate and energy crises present and how to navigate them successfully. We have an inhouse Passivhaus Certified Designer with Advanced Consultancy Training as well as an AECB CarbonLite (retrofit) Graduate and are continually developing our skills in this evolving field.
Our Process
Environmental design starts by utilising the free resources and services that the site's ecosystem affords. This starts with assessing the local context and reviewing the site, for example, sun paths and causes of overshading. Our initial discussions with you help to establish your energy aspirations alongside your design priorities, so that we can set realistic energy performance targets for your build. Our inhouse analysis of the environmental performance then cyclically informs the design process, with our preference being to use the Passivhaus Planning Package (PHPP) to provide detailed results of energy usage (whether you are targeting the Passivhaus standard or not).
Since the building's performance rellies on the installation and construction quality, we work with builders before and during construction to ensure we are all working towards the same building performance standards. We always follow up our projects upon completion to review the project with you (ideally over a cuppa and with a biscuit!), to get your feedback on the internal comfort, the usability of any active systems like MVHR or heat pumps once you have been living in the space through the varying seasons.
Since the building's performance rellies on the installation and construction quality, we work with builders before and during construction to ensure we are all working towards the same building performance standards. We always follow up our projects upon completion to review the project with you (ideally over a cuppa and with a biscuit!), to get your feedback on the internal comfort, the usability of any active systems like MVHR or heat pumps once you have been living in the space through the varying seasons.
Comfort & Lower Energy Bills
When approaching a new build, extension or retrofit project we recognise its place within the wider context of climate change but, primarily, it’s about how the building responds to your needs and in adds value to your daily lives. Designing buildings with smaller energy footprints means greater comfort levels, lower bills, as well as buildings and components that will last longer with the more consistent internal environment (ref).
Initially we look to reduce your building's energy requirements through a fabric first design approach, addressing insulation and airtightness to reduce heat loss. With a new building the fundamental form (or shape) and orientation of the building is carefully considered to optimise passive solar gains (free heat from the sun in winter) whilst minimising over heating risk. Once we have reduced the energy demand as far as is practical we can we then consider active systems like MVHR, photovoltaic panels and heat pumps. These can all now be sized much smaller, and therefore cheaper, than they would be for a building that had not been optimised in this way.
Initially we look to reduce your building's energy requirements through a fabric first design approach, addressing insulation and airtightness to reduce heat loss. With a new building the fundamental form (or shape) and orientation of the building is carefully considered to optimise passive solar gains (free heat from the sun in winter) whilst minimising over heating risk. Once we have reduced the energy demand as far as is practical we can we then consider active systems like MVHR, photovoltaic panels and heat pumps. These can all now be sized much smaller, and therefore cheaper, than they would be for a building that had not been optimised in this way.
Materials, Resources & Embodied Carbon
Careful consideration is given to the material choices throughout the design process with a focus on reducing embodied carbon and utilising natural materials. We aim to balance a number of factors affecting material choices such as how close to the site products are made, appropriateness of materials to the local context, impact on biodiversity, durability, thermal performance, airtightness and buildability in parallel with your aesthetic and lifestyle aspirations. We also look to design out a dependency on carbon intensive materials, for example designing for structural spans to avoid the need for steel beams or lintel where possible. That's not to say we never use more carbon intensive materials, rather we treat them as 'industrial vitamins' used sparingly amongst (ideally) natural materials, rather than treating them as the main meal.
Environmental Design Tools
Environmental design is qualitative, it is about how it feels to be in a space and how that place connects to its surroundings; but to be effective it also needs to be scientific and data driven. We can draw on our years of experience to make informed judgements on building performance, but we back that up with scientific data using the Passivhaus Planning Package (PHPP). We also use the latest BIM 3D modelling software to maintain high quality accurate information streams throughout the design and construction processes. If you do not chose to aim for Passivhaus certification of your new build or Enerphit certification of your retrofit, there is the option to look at the less demanding but still excellent benchmarks of the Passivhaus Low Energy Building Standard and the AECB's Building and Retrofit Standards.






