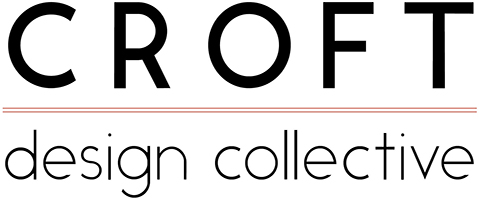Retrofit
Our Retrofit Advice Service is here to help remedy existing buildings, which might be cold, draughty or damp, by improving comfort levels...with the added benefit of reducing your energy bills! We can tailor our services to your needs, whether that’s a light touch retrofit or a deep retrofit targeting Enerphit or the AECB Retrofit Standard. If you are already looking to extend or remodel your home this presents a prime opportunity to consider a whole-house retrofit plan to examine the impacts current work can have on future phases of improvement.
Our Approach
Whatever the energy reduction, comfort improvement or budget you are aiming for, our team have the expertise and skills to design robust retrofit options bespoke to your home. Our inhouse AECB CarbonLite Retrofit graduate and Passivhaus Certified Designer strongly recommend consideration of Deep (comprehensive) Retrofits, while recognising the challenges clients can face with tight budgets, continuing to live in the house as works take place and therefore the need to phase the works. We offer our Retrofit Advice Service alongside our architectural work or as a standalone service for your project.
Surveying the existing buidling
From the outset we listen to your energy performance and lifestyle aspirations before undertaking a measured & condition survey of the existing building. This survey includes a detailed understanding of the buildings form, scale, layout and construction types as well as getting to understand your comfort levels in the various spaces within your building, throughout the day and the various seasons.
By taking a view of the building as a whole we can diagnose existing problems and understand how heat and moisture are moving through your building, affecting your comfort levels and energy losses.
Retrofit Feasibility Report
Using the survey data, we model your building using the Passivhaus Planning Package (PHPP) energy modelling tool to identify where most energy is being lost and any areas of particular concern. With this baseline data we look to identify the remedial measures that provide the biggest energy savings and align with your lifestyle and budget. We typically propose a range of retrofit options depending on your initial aims and assess the viability of achieving retrofit benchmarks such as Enerphit or the AECB Retrofit Standard.
We then sit down with you to review these results in depth and discuss our recommendations which we collate into a Retrofit Feasibility Report. If these proposals align with your aspirations we can then take your project forwards through our Design Development, Technical and Tender stages of work (see Our Process page).
We then sit down with you to review these results in depth and discuss our recommendations which we collate into a Retrofit Feasibility Report. If these proposals align with your aspirations we can then take your project forwards through our Design Development, Technical and Tender stages of work (see Our Process page).
Installation & Construction
Our continued support throughout the Construction Stage is often highly valued by our clients in helping to achieve the desired quality of construction as well as keeping control over costs as decisions are made onsite. Quality assurance testing at appropriate points in the construction process, such as air pressure testing, is important to assure the and real-world performance of your retrofit measures. If you are looking for certification of Enerphit or the AECB Retrofit Standard, we collate this test data as part of that process which, along with our site inspections, helps to effectively close the performance gap between designed performance and performance in-use.
We are always keen to learn from our retrofits and proactively look to meet up at the end of construction (as well as once you have been living there for a while) for a chat over a cup of tea to get feedback on how the building is performing! Your feedback about the retrofit process and our services is always valuable to us as we continue to improve what we can offer future clients.
We are always keen to learn from our retrofits and proactively look to meet up at the end of construction (as well as once you have been living there for a while) for a chat over a cup of tea to get feedback on how the building is performing! Your feedback about the retrofit process and our services is always valuable to us as we continue to improve what we can offer future clients.
Fabric First
We take a fabric first approach to retrofit, which seeks to minimise the energy demand before active energy systems (photovoltaics, heat pumps etc) are considered. Fabric first is also about durability and buildability: we always look to increase airtightness and insulation in a robust manner in line with best practice.
Improving the thermal performance of existing buildings can present specific technical challenges, which are not to be taken lightly; in particular mould and condensation, as moisture moves through the building fabric; this is something that we are acutely aware of and evaluate and resolve throughout the technical design process. We often recommend natural and breathable insulants to improve the indoor air quality along with Mechanical Ventilation with Heat Recovery (MVHR). While we do have a retrofit methodology, each of our reports and its proposals are bespoke and tailored to your specific building and site.







