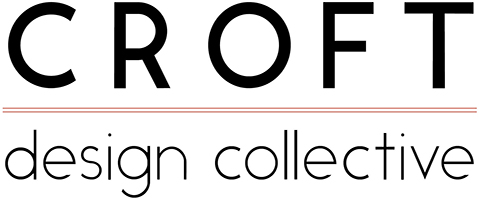| Tyto Passivhaus
Situated on the edge of a historical village, with expansive views over the Northumberland coastline, we have been working closely with our client to design this bespoke new home, embracing a sensitive design methodology, that will also meet the highest environmental performance targets. This home will sit alongside ‘The Steadings Passivhaus’, with each home being designed bespoke for each Client while sitting in harmony together.
This home has been designed with a rigorous scientific approach with the aim to achieve Passivhaus Plus certification. This means the buildings make the most of the site and the solar gains on offer, whilst minimising heat loss through careful use of openings, form and construction detailing, making extremely comfortable and low energy homes. An equally important aspect of the design is its response to the local context. The project aims to create a home that sits well in its traditional context, at an edge between residential and agricultural land, whilst being contemporary in design. The house is in essence, upside-down with the living spaces on the first floor to celebrate long views towards the Northumbrian coastline. Open plan living space that has the flexibility to create cosy internal spaces by moving partitions. The generous terrace areas allow the living spaces to spill outside in the summer months connecting with the outdoors. The form is simple and refined, the materials and details providing a rich, natural, character.
We can’t wait to see this house come to life in the coming months.
This home has been designed with a rigorous scientific approach with the aim to achieve Passivhaus Plus certification. This means the buildings make the most of the site and the solar gains on offer, whilst minimising heat loss through careful use of openings, form and construction detailing, making extremely comfortable and low energy homes. An equally important aspect of the design is its response to the local context. The project aims to create a home that sits well in its traditional context, at an edge between residential and agricultural land, whilst being contemporary in design. The house is in essence, upside-down with the living spaces on the first floor to celebrate long views towards the Northumbrian coastline. Open plan living space that has the flexibility to create cosy internal spaces by moving partitions. The generous terrace areas allow the living spaces to spill outside in the summer months connecting with the outdoors. The form is simple and refined, the materials and details providing a rich, natural, character.
We can’t wait to see this house come to life in the coming months.
Project Factfile:
Project Stage: Pre-Construction
Location: Warkworth, Northumberland
Passivhaus Designer Croft Design Collective LLP
Passivhaus Consultant Mead Consulting
Pre-Fabrication Contractor: MBC Timber Frames
MVHR: Green Building Store
Annual Heat Demand: 15 kWh/m2a (Design Stage)
Location: Warkworth, Northumberland
Passivhaus Designer Croft Design Collective LLP
Passivhaus Consultant Mead Consulting
Pre-Fabrication Contractor: MBC Timber Frames
MVHR: Green Building Store
Annual Heat Demand: 15 kWh/m2a (Design Stage)
Sustainable Design
The Passivhaus standards are generally seen as the most effective and thorough standards in the world for achieving outstanding environmental building performance. It is a rigorous scientific approach to design, see our Passivhaus page for more information. This home will meet the Passivhaus Plus standard. We are really pleased that we have the skillsets to make these aims a reality.
Our approach to sustainability is a holistic one. We place an importance on balancing Passivhaus principles with good quality architectural design in order to achieve a bespoke, quality, home that sits well within its context. We also look to reduce the embodied energy of our designs, energy that is used in the production and transport of materials. The primary structure of this home is a timber frame, filled with cellulose (recycled newspaper) insulation. This system has very low embodied energy. The majority of the home will be clad in timber, whilst some areas are clad in natural slate or local stone. Heating and hot water will be provided by an Air-source Heat Pump while Photovoltaic panels will provide electricity generation. All of these factors contribute to a highly sustainable home, where running costs will be incredibly low.
Our approach to sustainability is a holistic one. We place an importance on balancing Passivhaus principles with good quality architectural design in order to achieve a bespoke, quality, home that sits well within its context. We also look to reduce the embodied energy of our designs, energy that is used in the production and transport of materials. The primary structure of this home is a timber frame, filled with cellulose (recycled newspaper) insulation. This system has very low embodied energy. The majority of the home will be clad in timber, whilst some areas are clad in natural slate or local stone. Heating and hot water will be provided by an Air-source Heat Pump while Photovoltaic panels will provide electricity generation. All of these factors contribute to a highly sustainable home, where running costs will be incredibly low.











